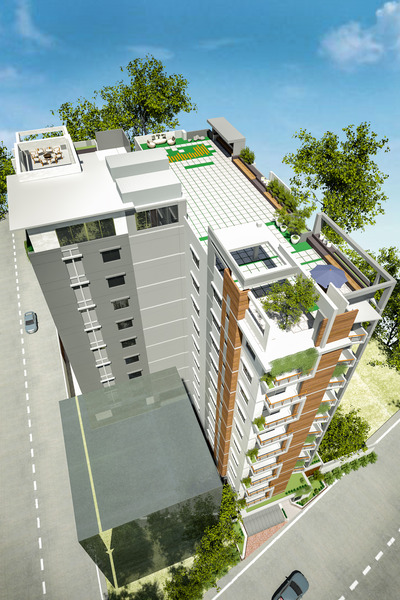Get In Touch With Us
Connect With Comfort Development Ltd
Ready to take the first step towards unlocking opportunity realizing goals, and embracing innovation?
- SAY HELLO
info@cgc-bd.com
Copyright 2025 Comfort Development Ltd


Comfort Parent’s Garden was our second-largest project, designed with five thoughtfully planned 1275 SQFT apartments. Emphasizing natural airflow and light, the building features strategic voids and open spaces. Lush greenery surrounds the structure, complemented by a rooftop walking trail and a beautifully designed meeting room creating a perfect blend of functionality and serenity for modern urban living.